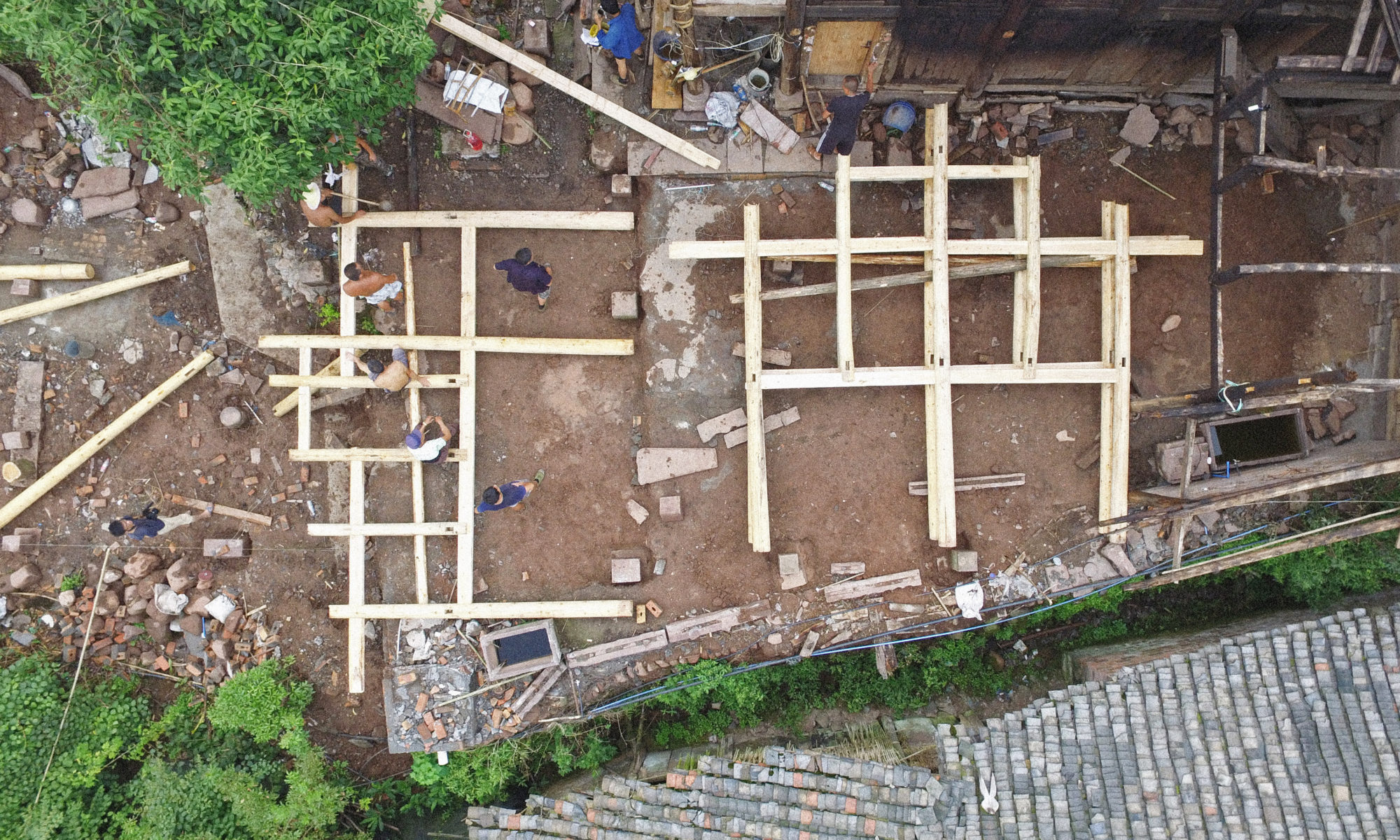Zhaizi Rural Development College is an architectural design to provide educational and training spaces in Zhaizi village, Shanxi. Zhaizi village is well-known for its practices of rural cooperative development and serves as an attraction for other villages who seek to learn from its experience. To transform local experiences into further formal education programs, a rural development college was proposed to provide all weather facilities and a centre for education-related activities for up to 200 people. Insitu Project working with the community conducted comprehensive survey works to understand local building materials and technology, brief and programme needs and developed design concepts. During the design process, villagers were invited to provide suggestions among design models. The final design consisted two new buildings with angled roof with an existing building on site, defining a triangle courtyard space. It serves as a multi-functional space for class programs, outdoor activities and traditional rural events.


































