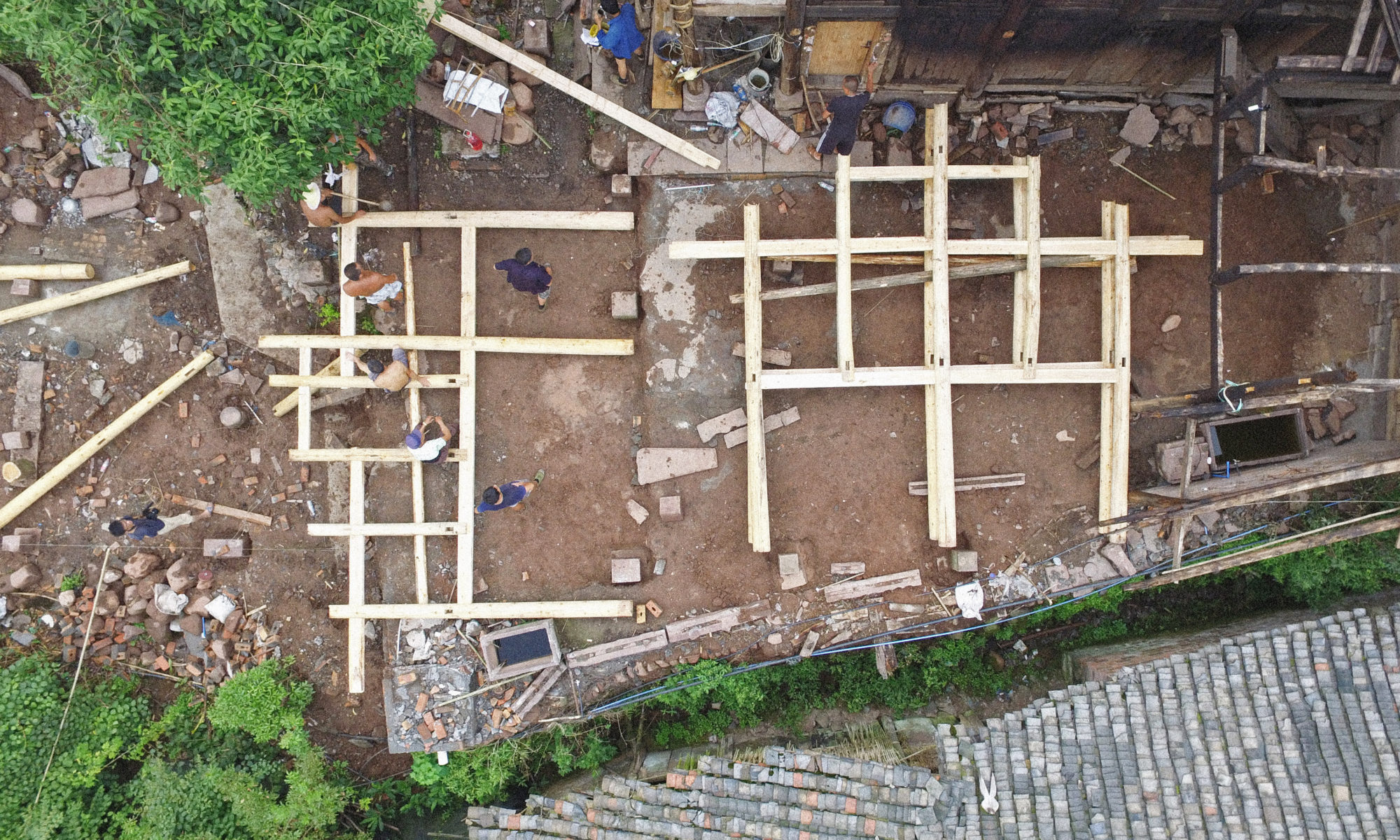Miaoxia village, once home to over 500 people now houses 150 inhabitants. Built during the late Ming Dynasty it comprises of a series of courtyard houses, some with sophisticated woodcarvings that reveal social status. The predominance of wooden buildings – some over 120 years old having withstood many earthquakes – are witness to a declining tradition of wood craftsmanship skills; the village formerly known for its expertise in carpentry. No survey or historical records exist for this village, so the survey outlines the primary wooden building stock.























