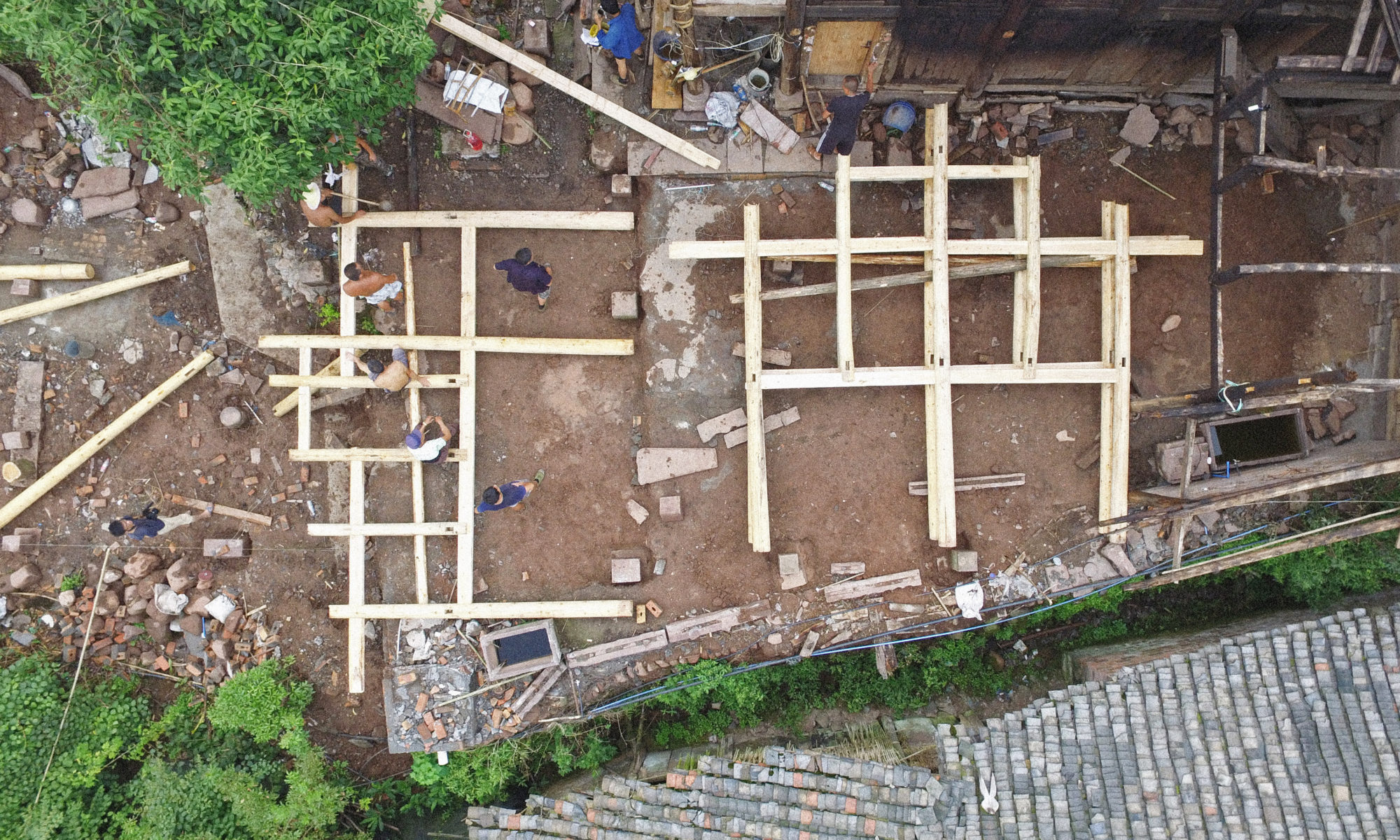Xianniangxi village hall is a cross disciplinary project for the design and construction of a community hall, farmers market, craft workshop and social enterprise. The project includes 5 key village groups, Lugeng Social work station, SD and SZU in collaboration and in participatory design process. The resulting design of around 350m² provides a flexible framework and a big roof under which the various activities take place. Infill of the walls utilizes repurposed waste materials such as bottles, plastics, earth bricks as a means to develop new approaches to environmental management of village waste. This also seeks to initiate possible new enterprises and skill sets in the village. The building is currently awaiting funding.







